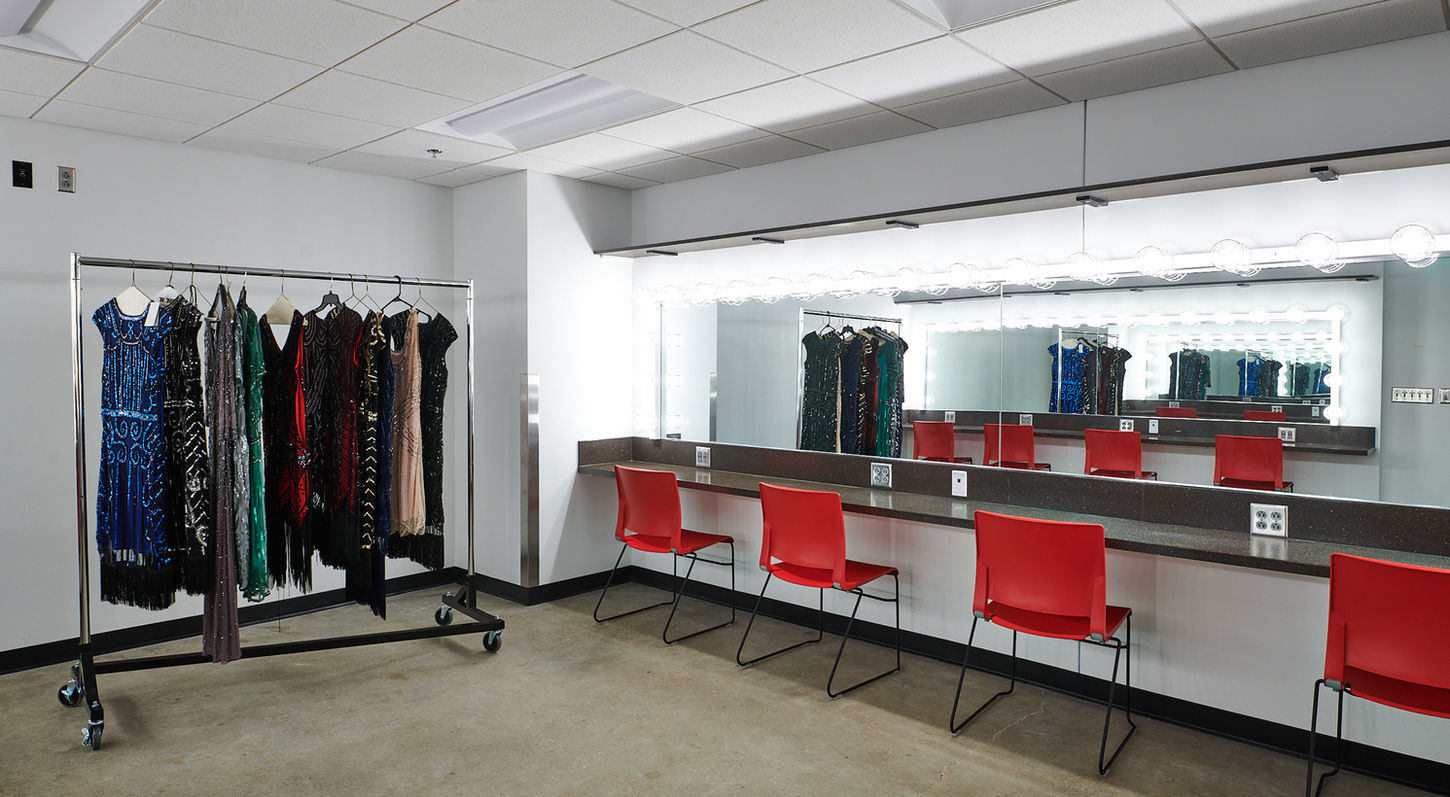RED MOUNTAIN THEATRE COMPANY
ARTS CAMPUS
Birmingham, Alabama
The Red Mountain Theatre Arts Campus is the culmination of a nearly 40-year dream for the Birmingham-based regional theatre company. This adaptive-reuse project transformed a collection of 100-year-old mechanical supply warehouses into a vibrant performing arts campus, finally bringing all departments under one roof. Before this new facility, productions were held in a basement cabaret theatre underneath an old Five and Dime department store built in the 1920’s.
Looking for a larger and more appropriate space, the theatre company chose the site because of its wide bay structures, column-free interiors, and generous ceiling heights. Comprised of five adjoining warehouses, the 53,000 sq.ft. complex included a 455-seat flexible theatre with reconfigurable cabaret seating, a black box theatre, four rehearsal rooms, costume shop, an education wing with a recording studio, lobbies, and a donor’s lounge adorned with reclaimed sliding fire doors.
Originating as a community-wide effort to provide a new home for a theatre company that focused on telling traditional stories from a diverse perspective, the long-term effects of this new facility are just beginning to be felt. The new campus allows Red Mountain Theatre, more than ever before, to have an enormous economic impact on the success and vibrancy of Birmingham, creating a cultural asset for generations to come. Unified and with an expanded footprint, the organization provides arts education to over 16,000 kids from 72-zip codes and hosts 75,000 patrons across 300-events annually.
TheatreDNA provided full theatre planning, theatre design, and performance equipment design and specification services.
COMPLETION
2021
OWNER
Red Mountain Theatre Company
ARCHITECT
LIVE Design Group
















